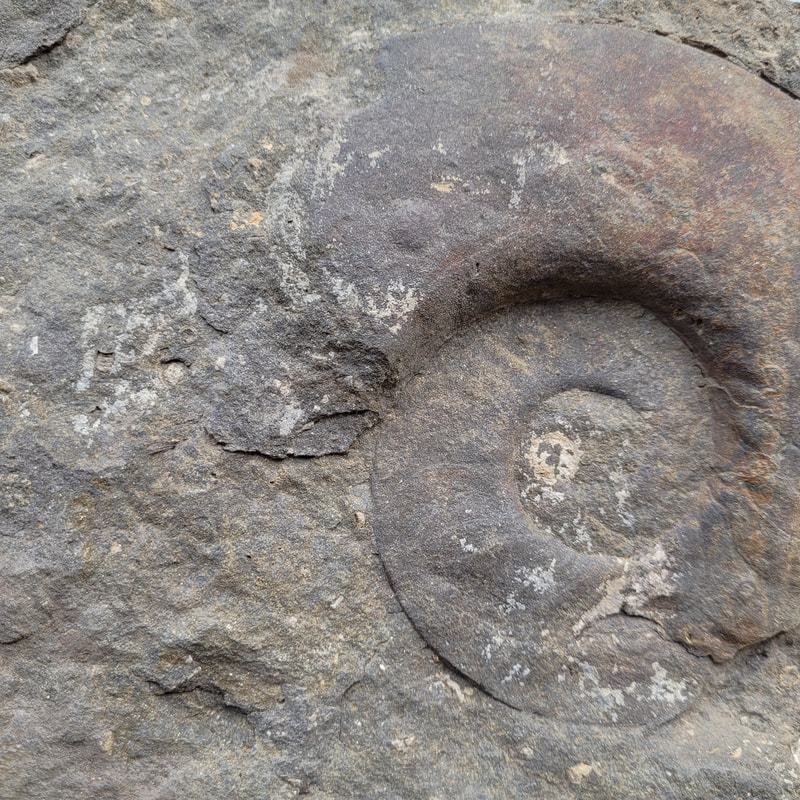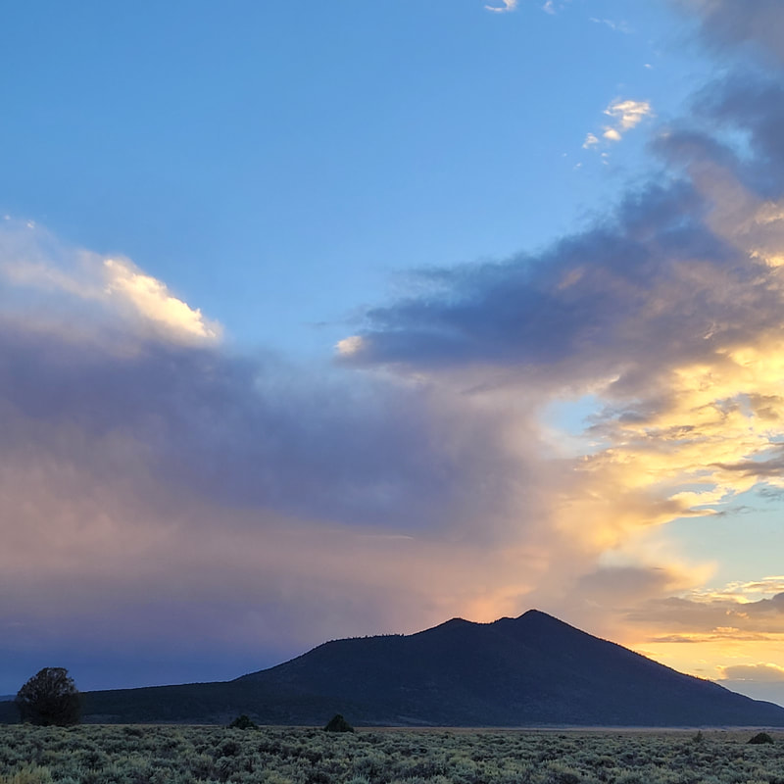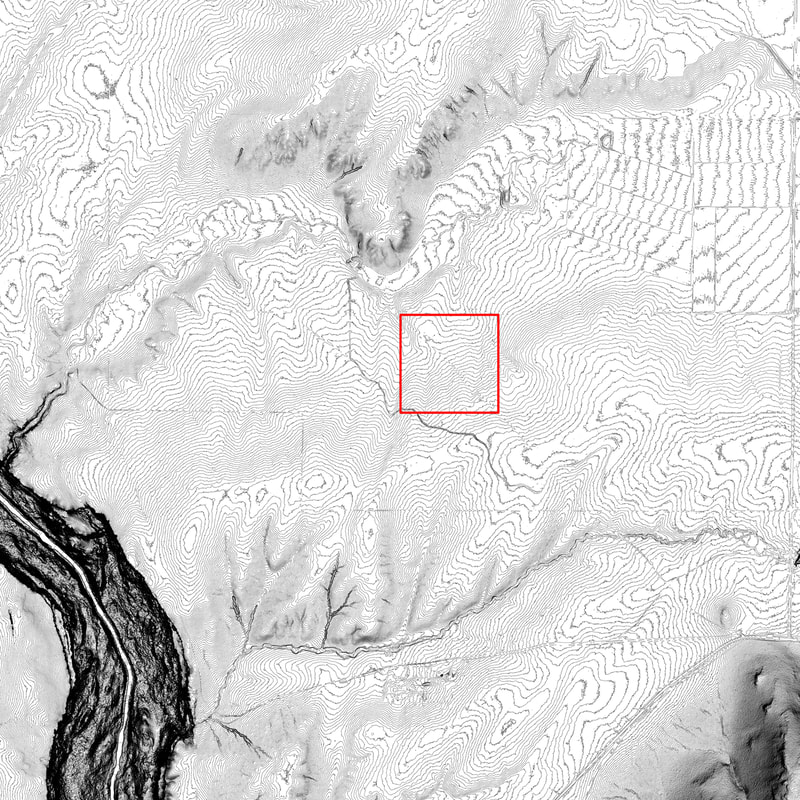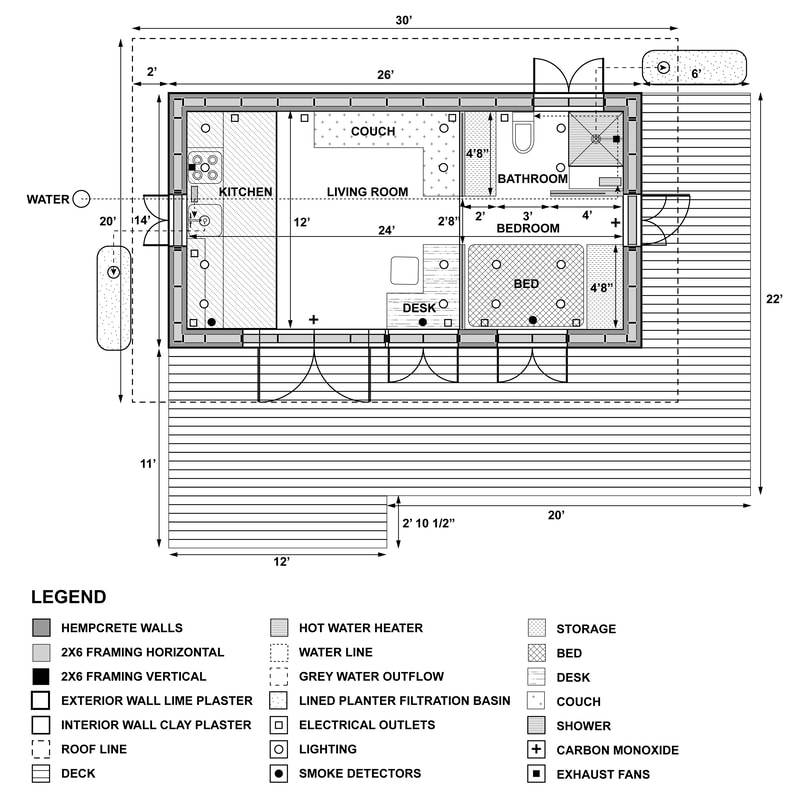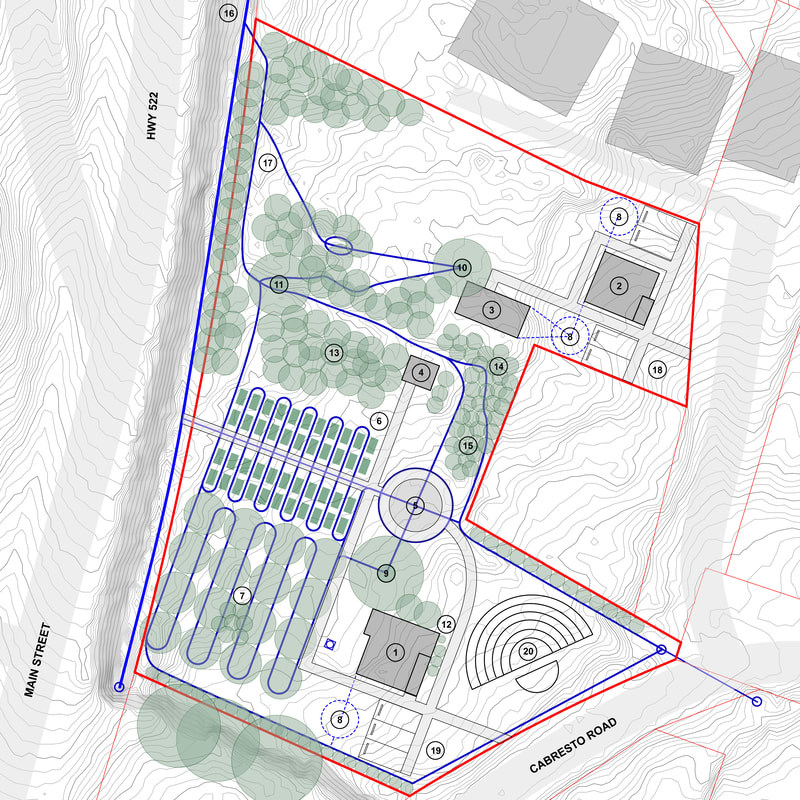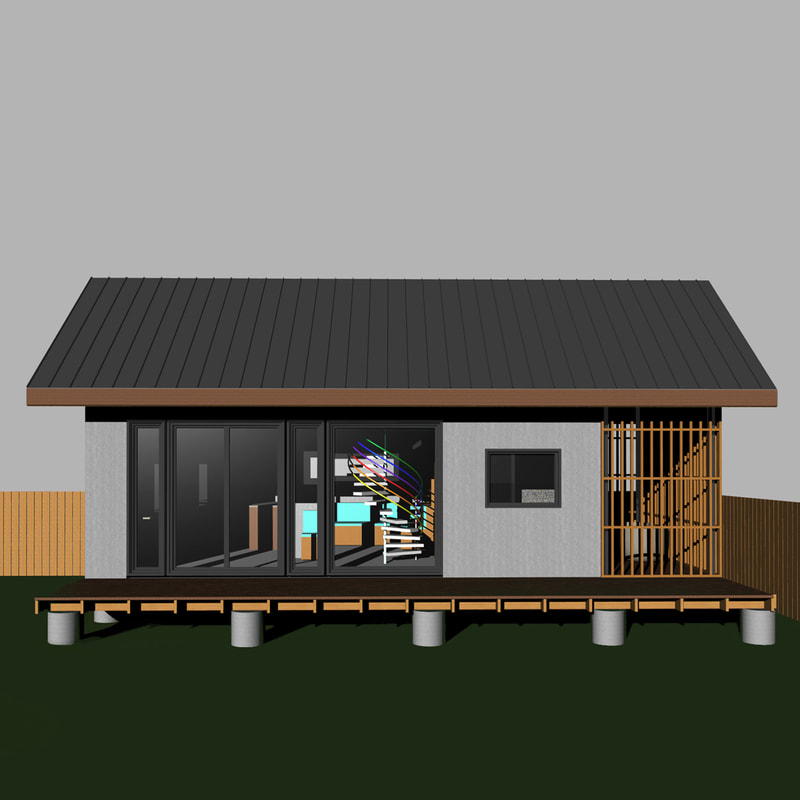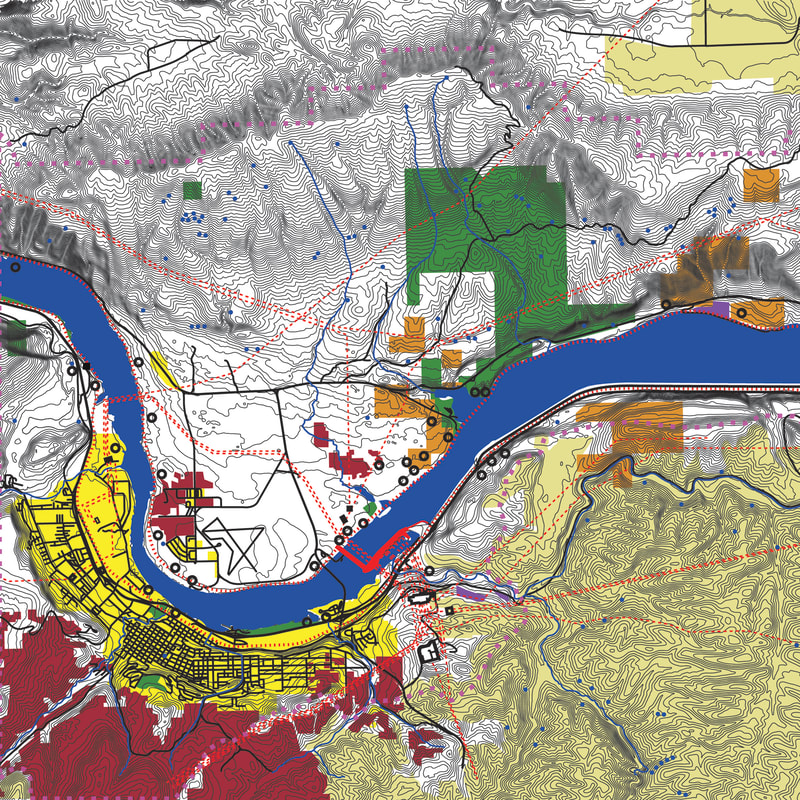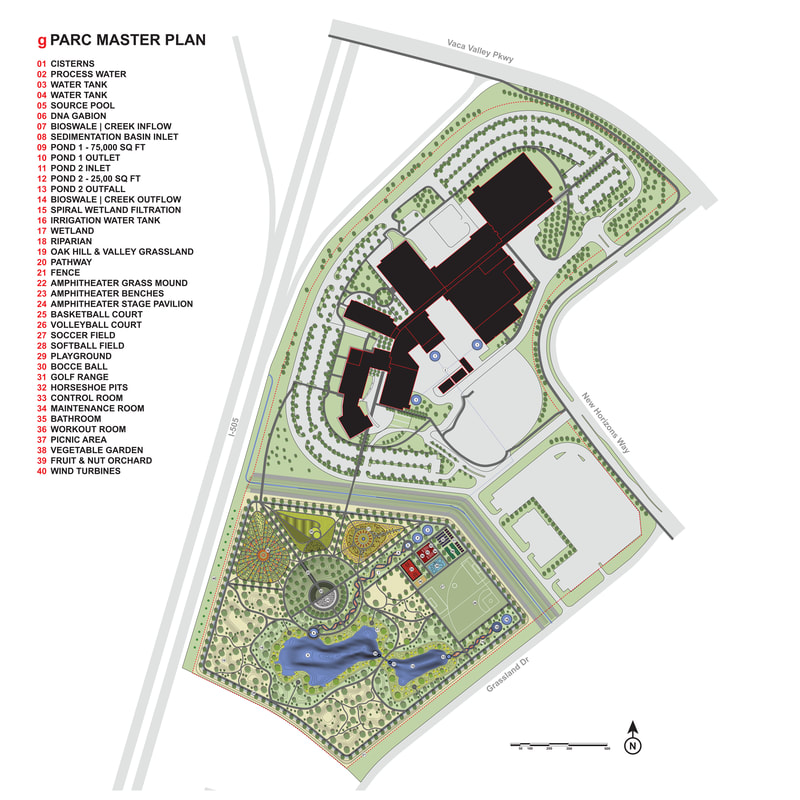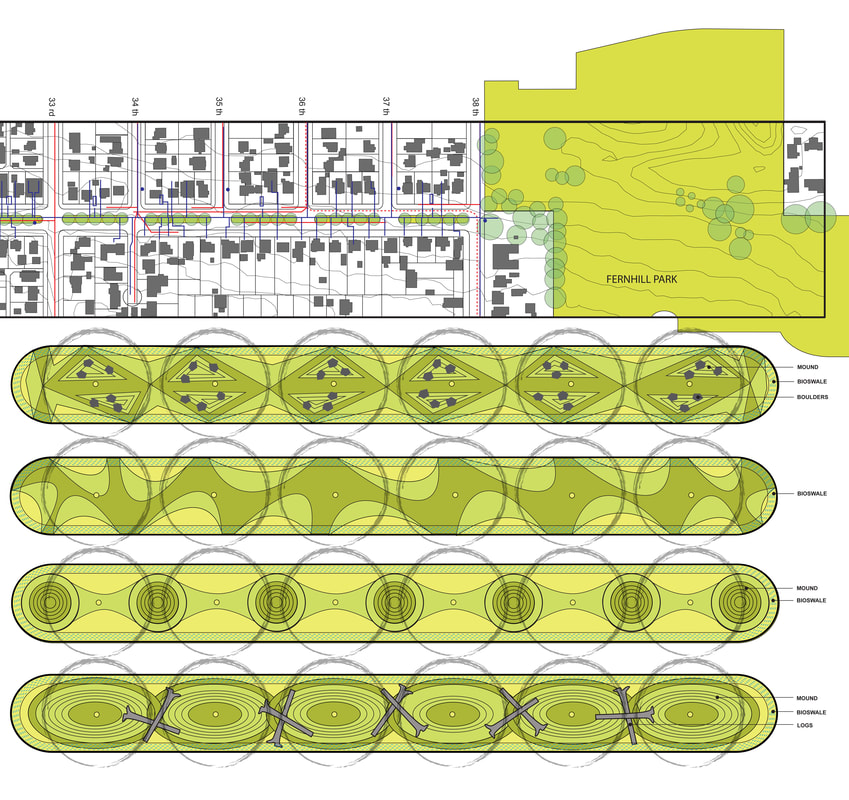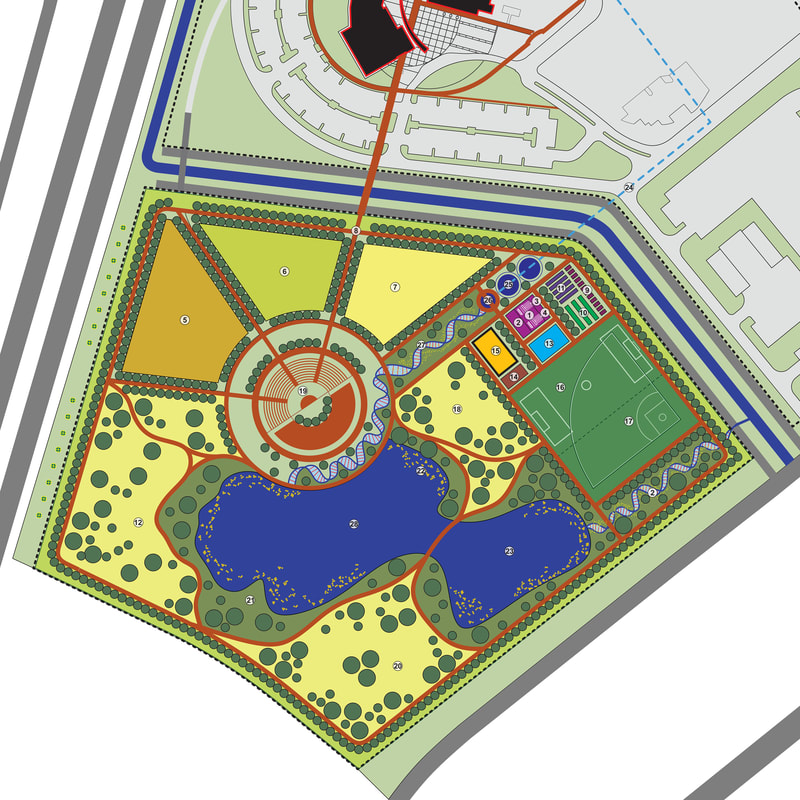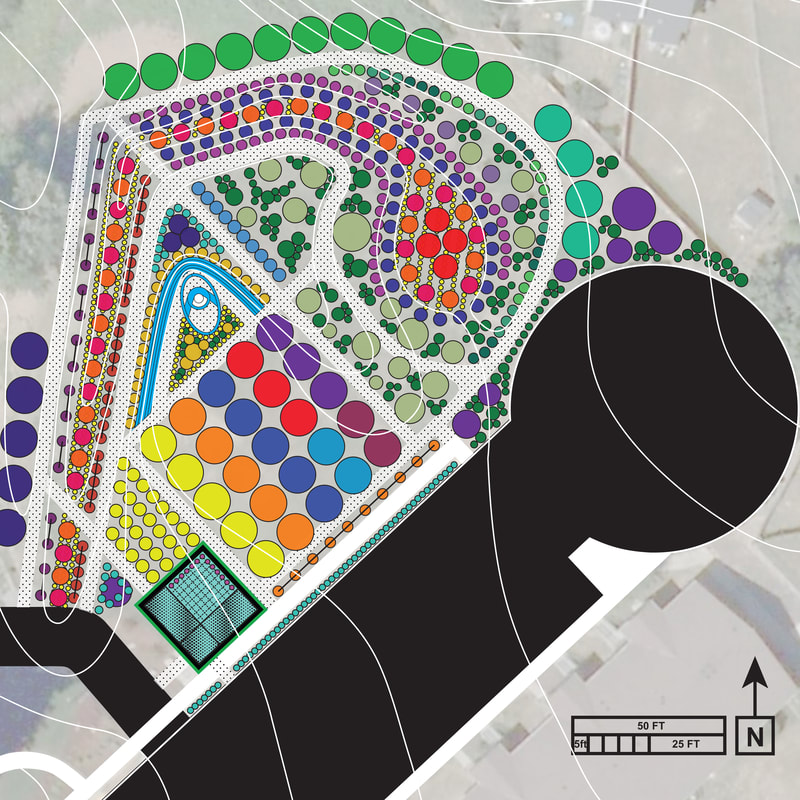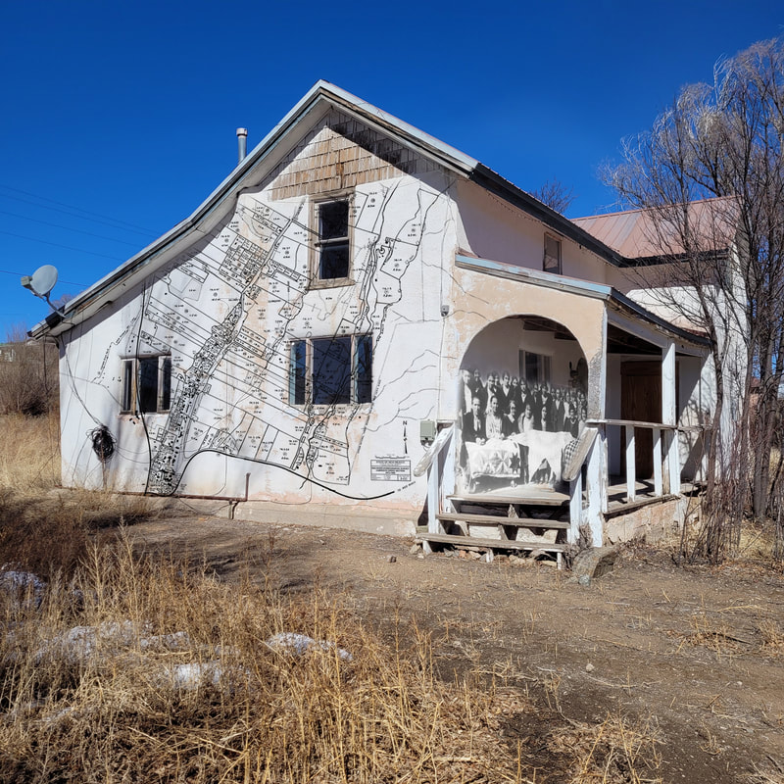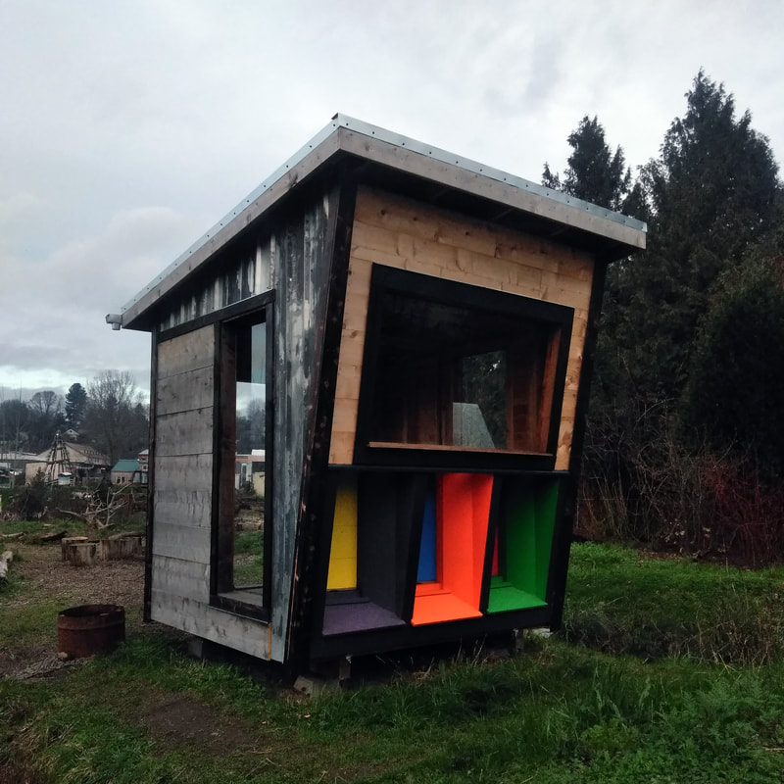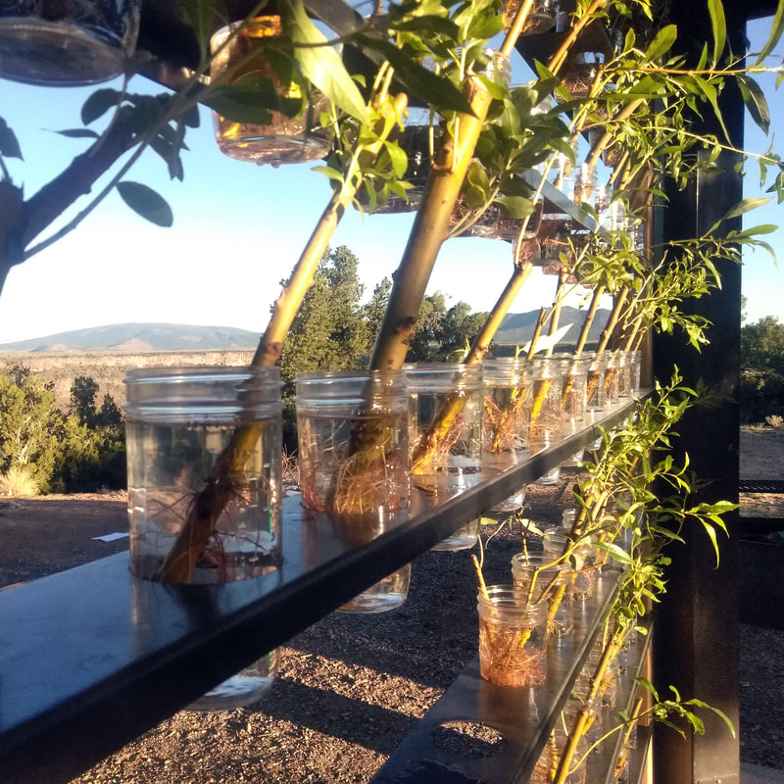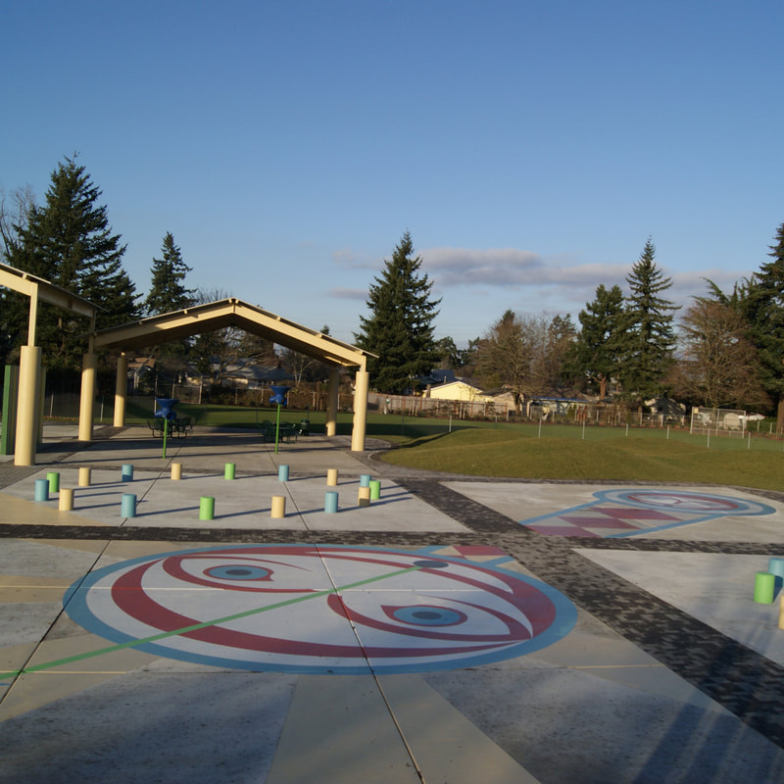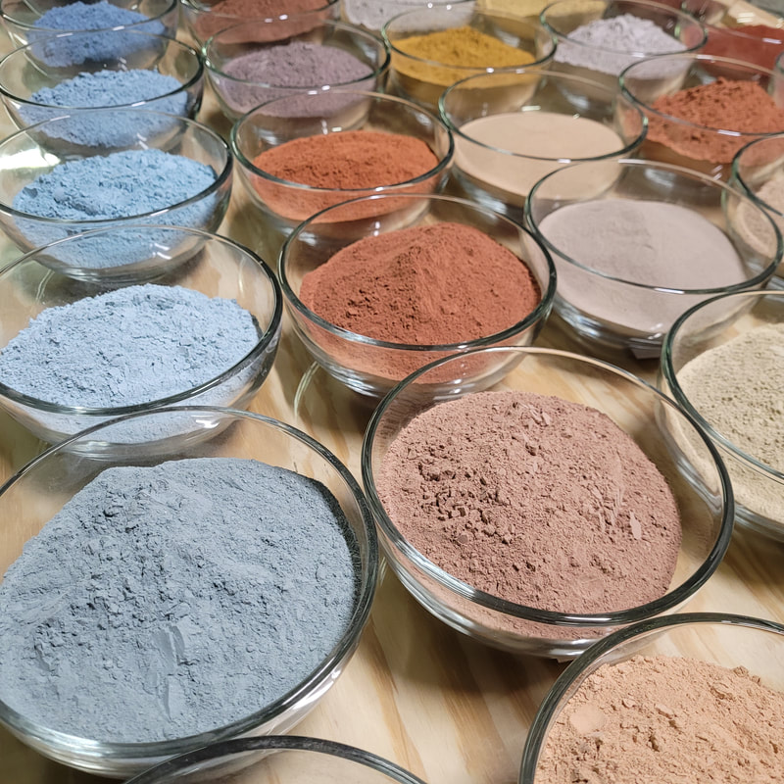Consultation
Understanding the opportunities and constraints in manifesting an idea into reality is part of the process in the beginning of any project. A consultation is a way to begin the process of seeing the potential that exists based on the vision and desired outcome. This can help provide some insight into a diversity of projects from the creation of art, buildings, and the regeneration of ecological landscapes.
Site Analysis
A site visit is essential in better understanding the dynamics of each place and project. The site analysis includes photo documentation & creating a site inventory of existing conditions. These steps assist in the process of learning about the site specific conditions and how they will ultimately inform the conceptual 2d designs as well as the 3d models that assist in the generation of technical drawings such as construction documents.
Mapping
Mapping the land and site specific features includes creating a detailed topographic map with contours that can range between 1 meter, 1 foot, and 1 inch to reveal the form of the landscape. Maps can also include the underlying geological, hydrological, ecological, and cultural landscapes that make each place unique. The use of maps ultimately will inform the development of plans for ecological restoration, regenerative farming, and site planning for sustainable building.
Technical Drawings
Technical drawings & blueprints are an essential elements to the building process. These services help with bringing a conceptual design into reality through the development of construction documents. These drawings are an essential element and necessary requirement for the permitting process. We can create floor plans and sections of a building making visible through drawings the details necessary for completion of a project.
2d Design
Site plans and construction documents are essential elements to designing and planning for both landscape as well as architectural projects. 2d design can be used to create a conceptual plan as well as for drafting a detailed site plan including topography, grading & drainage, planting plan, irrigation design, hardscape and architectural elements that make up a cultural landscape. The ability to create a 2d site plan also helps with planning phases as well as cost analysis to assist in the manifestation of a project.
3d Design
3d design allows for the creation of ideas in full scale to better understand how a space will look as well as function. Creating a 3d model also allows for the creation of renderings with different material textures applied to surfaces to provide realistic renderings. A 3d model also provides the ability to created construction documents with detailed measurements and a materials list to assist in the cost analysis of a project.
Land Use
Planning for land use is an essential component in developing a vision for communities to expand a diversity of cultural uses into the surrounding landscape. Land use takes into consideration the various spaces required for a diversity of programming such as agriculture, natural spaces , public parks, residential areas, urban density, & industrial activities. Developing designated areas for these different elements can guide the future development of cultural landscapes.
Master Planning
Master plans help to develop the programming and identify the locations of various uses of the space to best suit the needs of the community. The creation of a master plan also enables the development of phases for construction and act as the foundation from which to produce the necessary technical drawings that enable the vision to be manifested by the contractors who will be doing the work on the ground. These plans can also assist in developing the support of funding opportunities from potential investors and in receiving grants.
Ecological Restoration
Ecological restoration in both natural and cultural landscapes can be implemented with native and non native plants. Each environment and ecosystem is unique to every place that ultimately informs what plants would be most appropriate for the development of a particular site. The use of the plants can help to regenerate soils as well as create a biodiverse environment that provides habitat for a a variety of species while also functioning for humans as a source of sustenance or essential resources.
Public Parks
Community park designs and corporate campuses enable people in the public and private realms to activate their bodies in a diversity of forms. Parks can include a diversity of activities and spaces that integrate recreation in the traditional team sports such as basketball, volleyball, baseball, soccer, and football. Other types of recreational spaces can include skateparks, bmx pump tracks, frisbee golf, rock climbing, slack lines, and a diversity of other activities. These parks can also provide educational opportunities that connect people with natural ecosystems along with functional gardens that provide a local source of food for the community to harvest and cook meals together.
Food Forests
Designing and planting food forests on residential properties and in community spaces is essential for increasing our ability to be self sustained with health sources of fruits, nuts, vegetables, and herbs. Creating community orchards and gardens is a way to connect the people with each other and the environment we live within.
Historical Preservation
Historical preservation and documentation is a part of the process of preserving cultural landscapes as well as regenerating cultural lifeways that are the heart of the community and place. Site documentation with photographs, mapping the existing landscape, and drafting the architectural plans of a building all assist in the preservation process.
Design Build
The integration of design build is essential to creating places that reflect a sense of space while developing cultural landscapes. The creation of 3d models and construction documents assist in the implementation of site plans for both landscape architecture and architecture projects in a diversity of forms. Understanding what it takes to design and build a project helps in the realization of a vision into reality. This approach to creating place assists in generating sustainable approaches to site specific design.
Environmental Art
Environmental art installations can exist in many forms and include both living biological systems and engineered designs using a variety of materials. The creation of site specific environmental art can highlight the dynamics of each place and the systems that enable it to ultimately function. The purpose of these installations is to create dynamic interventions that make what is normally invisible - visible to the perception of humanity.
Public Art
Public art exists in a variety of forms from 2d dimensional works on a surface to 3d forms that interact with humans on a variety of levels and a diversity of senses. Art can be interwoven into the fabric of cultural landscapes from murals on walls, sculptures in public spaces, to a diversity of equipment that perform various functions in playgrounds or skateparks. These public art installations can als be permanent or ephemeral in nature depending on the vision and programming.
Natural Materials
Natural materials are an essential part of the culture I create in art, landscape, and building. Using locally sourced materials is a necessary element in developing a sustainable society that is rooted in place. The use of color from minerals and plants sourced from the local watershed weaves nature and culture together while embodying life with the essence of the Earth itself..
Site powered by Weebly. Managed by Dotster

